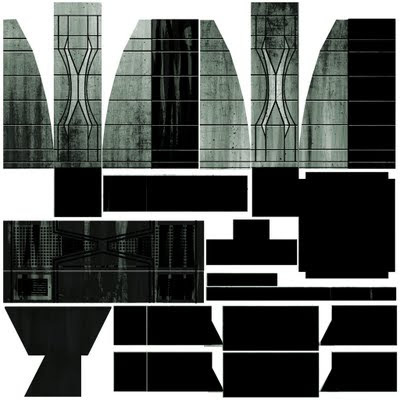OVERVIEW
I've been trying to get my version of UDK to display transparency correctly (or at least, the way I want it to display). After many hours of experimentation, this is what I've arrived at so far.
17x11 Presentation Board
Using an alpha channel in the original 32bit Targa file did not work. I tried connecting the files alpha channel into the Opacity of the Texture Material in UDK, then messed around with the blend modes of the material. No good.
SOLUTION
Eventually, I tried the image below, as a separate texture connected to the Opacity of the Material. Then I set the following in the Material:
BLEND_DitheredTranslucent, using an MLMPhong, and turn on 2-Sided.
Used for the transparency part of the pod.
I'm also using a texture file with Color and Baked Lights combined. AO is kept separate. I may change to using an alpha channel of the diffuse as the AO later.
ISSUES WITH THIS METHOD
It's still not ideal and it still does not display the glass the way I want it to display.
First, I found that the image can only have pure black and pure white. Any gray in the texture map is turned to gray pixels in UDK.
Second, there is some magic number of minimum pixel width that is needed between the transparent areas. In my case, the line honeycomb lines are 5 pixels wide. These show up pixelated (much like how gray areas show up), and worse, while in game mode, the pixels flicker.
You can see some of the pixelation around the edges of the honeycomb lines in this close up. The lines in the actual texture are sharp and clean, however.
And lastly, because UDK seems to accept only black as transparent areas on a map, I am not able to show diffuse color information on the glass, such as smears and crud. There must be a way to at least get the AO map over the transparency areas.























































